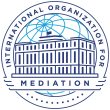Headquarters
The International Organization for Mediation Headquarters
Old Wan Chai Police Station
(taken in 2023)

Old Wan Chai Police Station
(taken in the 1930s, Photo source: Crisswell and Watson, 1982)

Basic Information
-
The International Organization for Mediation Headquarters (Headquarters) is established in the Hong Kong Special Administrative Region (HKSAR). The Headquarters is located at No.123 Gloucester Road, abutting Jaffe Road at the back, in between Fleming Road and Stewart Road, Wan Chai.
-
The Headquarters is a four storey high U-shape building, with a gross floor area of over 5,000 square meters.
-
The Headquarters is situated in Wan Chai District, the core area of international commerce and exchange in the HKSAR. It has well-developed infrastructure, diverse community, and convenient public transportation network. The Headquarters is also adjacent to several significant landmarks such as the HKSAR Central Government Offices, the Legislative Council Complex, the Hong Kong Court of Final Appeal, and the Hong Kong Convention and Exhibition Centre, highlighting its international status.
History
-
The Headquarters is formerly known as the Old Wan Chai Police Station (OWCPS). The OWCPS was built in 1932 to replace the then No.2 Police Station which was constructed in 1868 at the junction of Wan Chai Road and Johnston Road. The OWCPS served as the Wan Chai District Headquarters and District Station until November 2010. It has also been used as temporary internal office by the Hong Kong Police Force since 2015.
-
The OWCPS was designated as a Grade 2 Historic Building in 2009. It is a key landmark in the Wan Chai District and one of the very few pre-war police station compounds preserved in the HKSAR.
Design Concept
-
With the joint efforts of various government departments of the HKSAR, the conversion of the OWCPS commenced in April 2024. The four storey building has a U-shape layout. The symmetrical façade has incorporated elements of 1930s Neoclassical architectural styles and Art Deco design, making it highly distinctive. The conversion retained valuable architectural features, including wooden windows, wooden doors, rectangular pediment with flagpole, and spaces preserved in their original form for conservation purposes such as the detention cells, armoury and fireplaces etc.
-
The conversion aims to revitalize the OWCPS for modern use while preserving its heritage. The design seeks to embrace differences in the architectural features in achieving harmony in the overall design. Not only could the conversion preserve the architectural features, but also transforms it into a suitable venue for international mediation. The Headquarters is envisioned as a future icon of solemnity and peace, reflecting both internationalization and the richness of Chinese culture.
-
The interior design of the Headquarters utilizes modern architectural styles and materials to reinterpret the balance of strength and delicacy of Chinese porcelain. Through high-definition printing technology on stone plastic composite panels, the reinvention of the textures and colours of ancient ceramic kilns is presented in the main lobby at the ground floor, the four mediation rooms and other breakout rooms on the first and second floors, showcasing the various forms of kilns vividly described in the saying of “Entering the kiln as one, Emerging as a kaleidoscope of colors”. The design concept aligns with the philosophy of mediation – achieving resolution through diverse approaches. These materials used in major facilities within the Headquarters emphasize Chinese cultural characteristics while showcasing modern architectural techniques that meet international standards.
Facilities
-
The Headquarters has a layout that distributes functions across four floors covering offices, mediation and related facilities, and is equipped with innovative technological equipment to meet its operational needs.
-
The ground floor houses the reception area, the main lobby and the exhibition area. The first and second floors contain a total of four sets of mediation facilities, comprising a mediation room and three breakout rooms for the mediators and the disputing parties. The third floor is designated for office use. Other facilities include multi-purpose rooms and conference rooms of various sizes, a library, lounge and workspaces for mediation participants etc.
